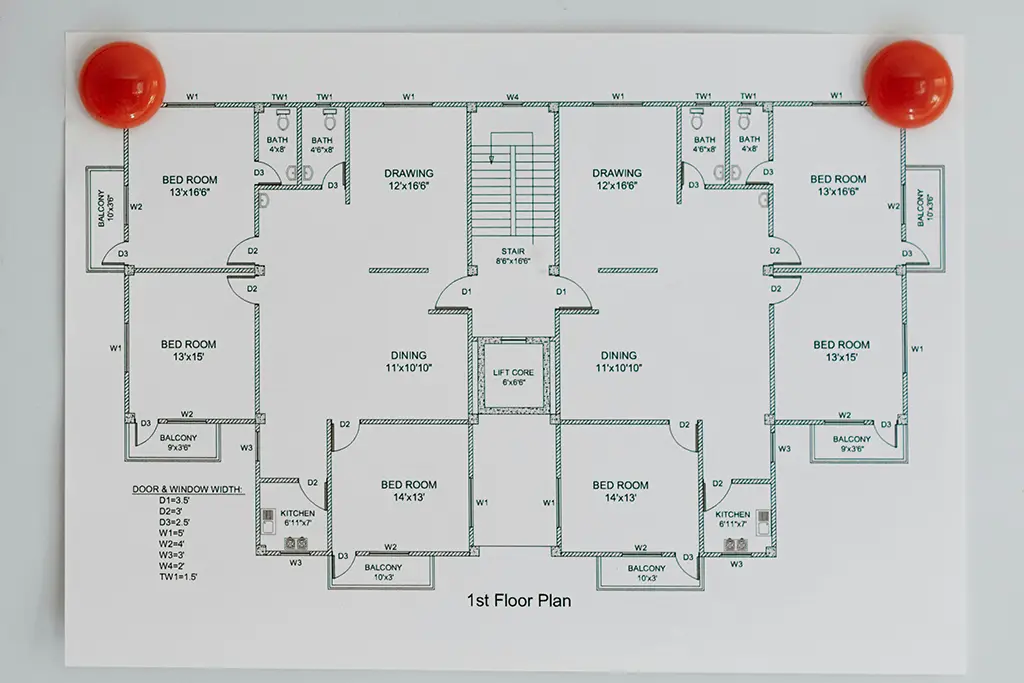Bathroom Plumbing Layout Drawing: Mastering the Art of Design
A bathroom plumbing layout drawing is a concise, accurate visual representation of the plumbing system in a bathroom. It shows the placement and connections of pipes, fixtures, and appliances such as toilets, sinks, showers, and bathtubs. This drawing is an essential tool for plumbers, contractors, and designers as it helps ensure proper installation, efficient water […]
Bathroom Plumbing Layout Drawing: Mastering the Art of Design Read More »
